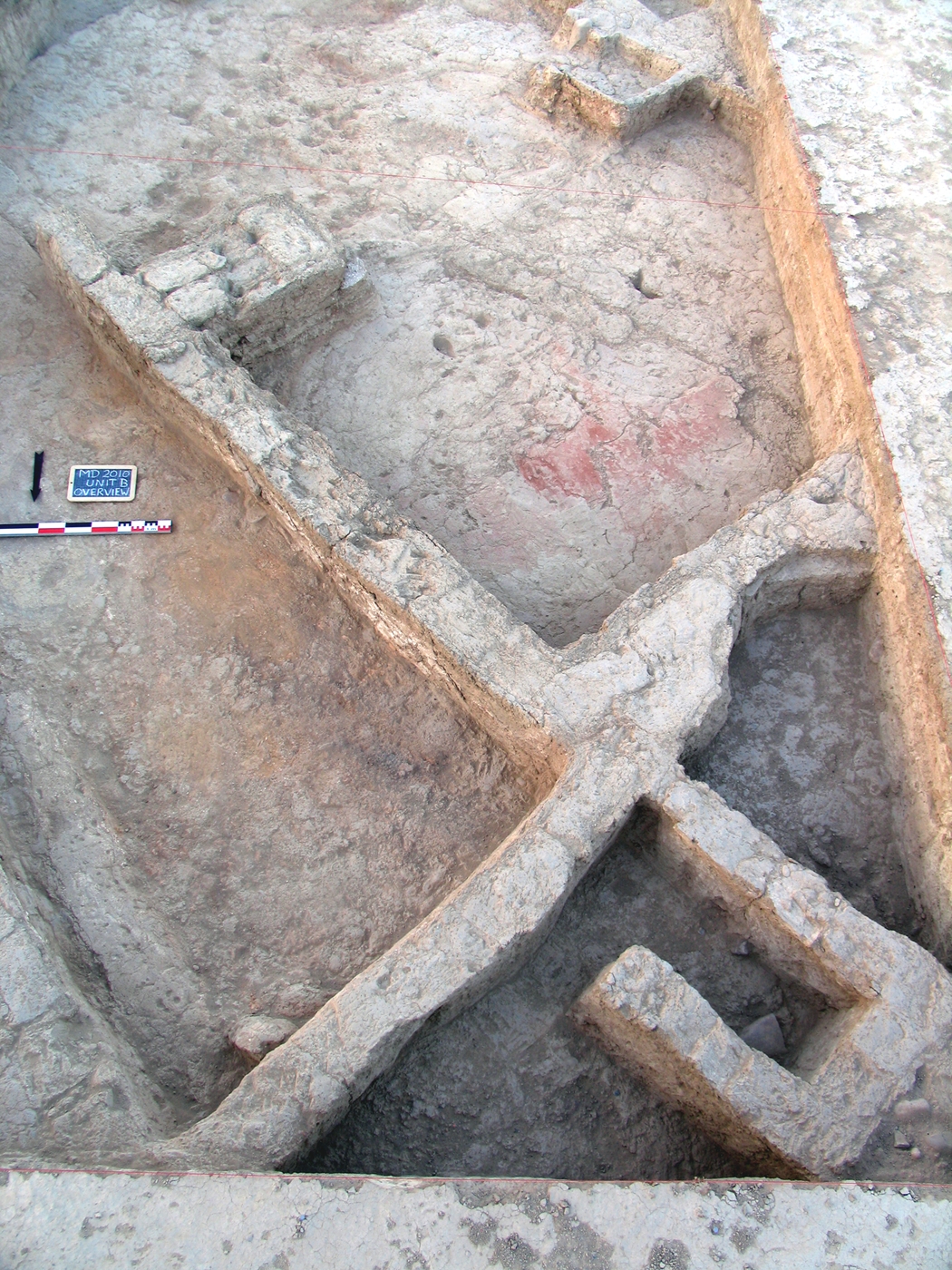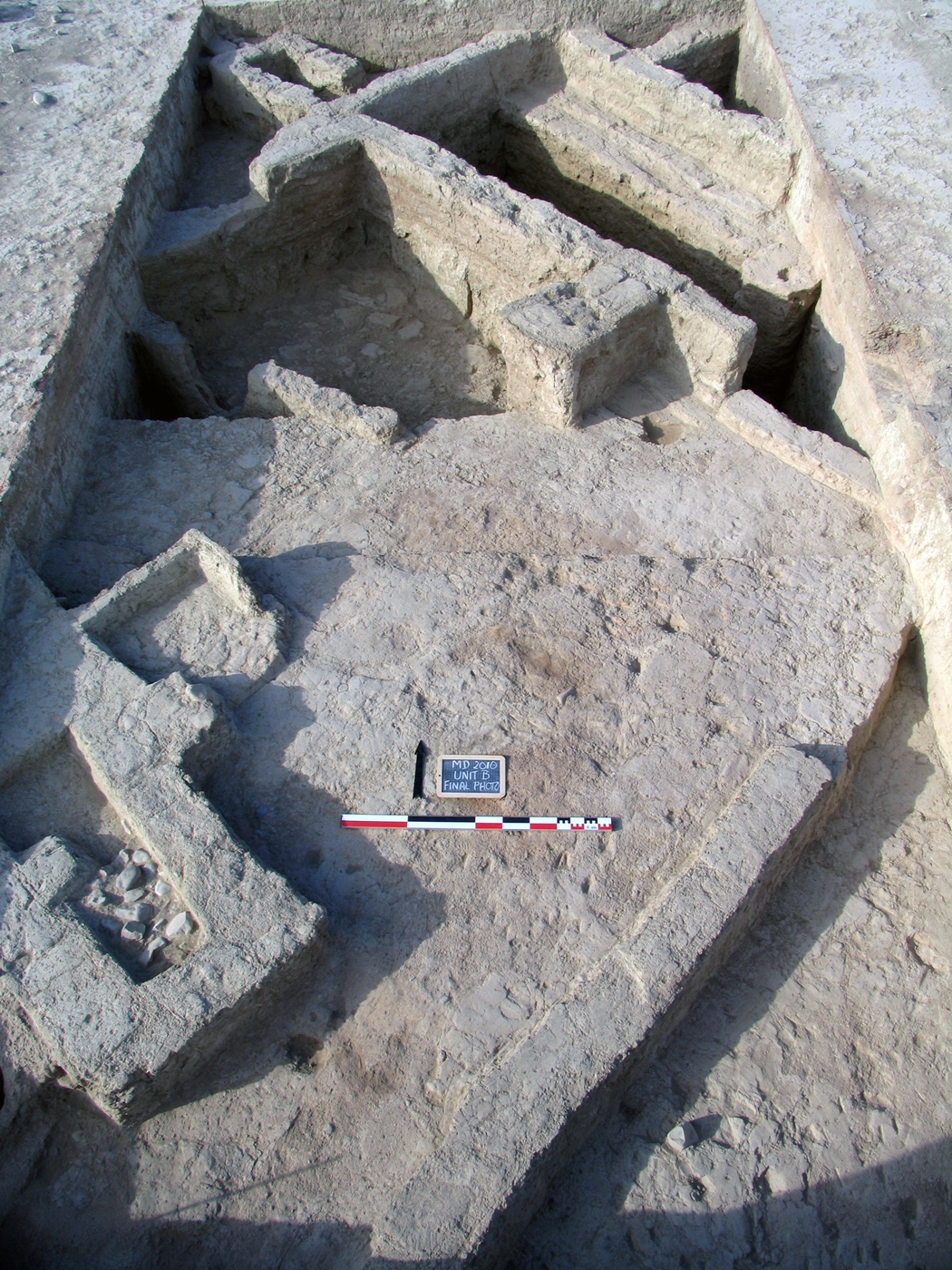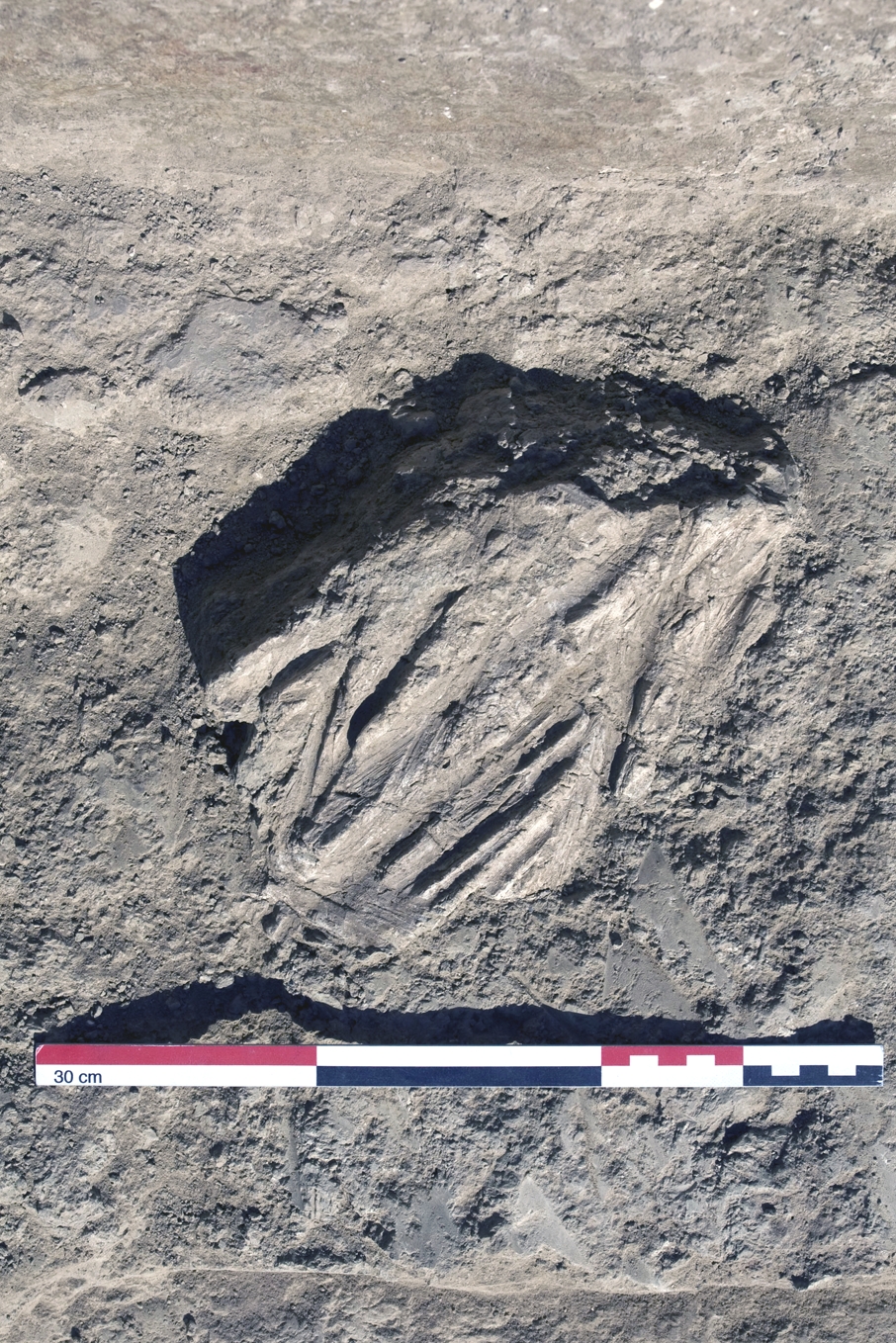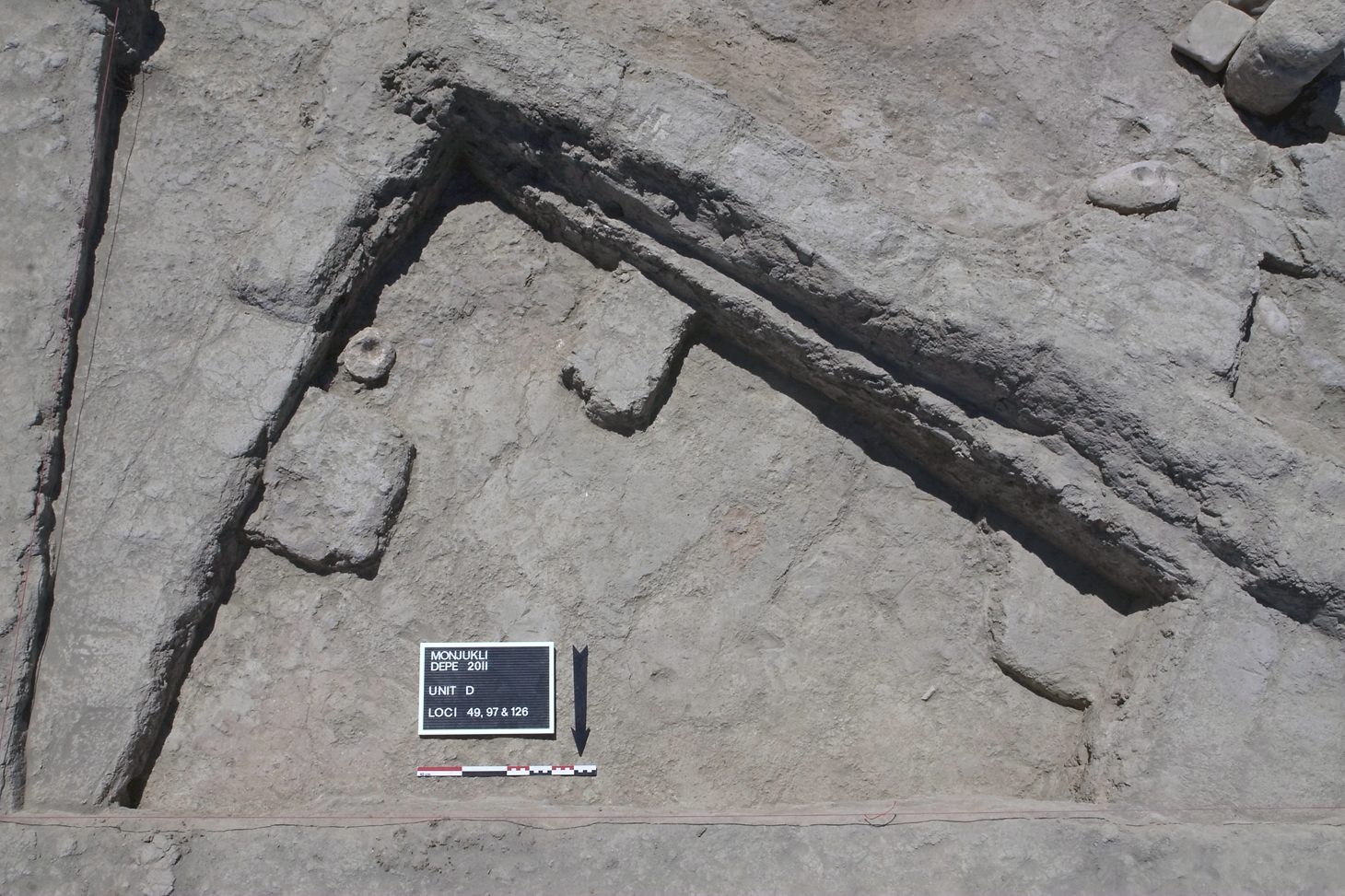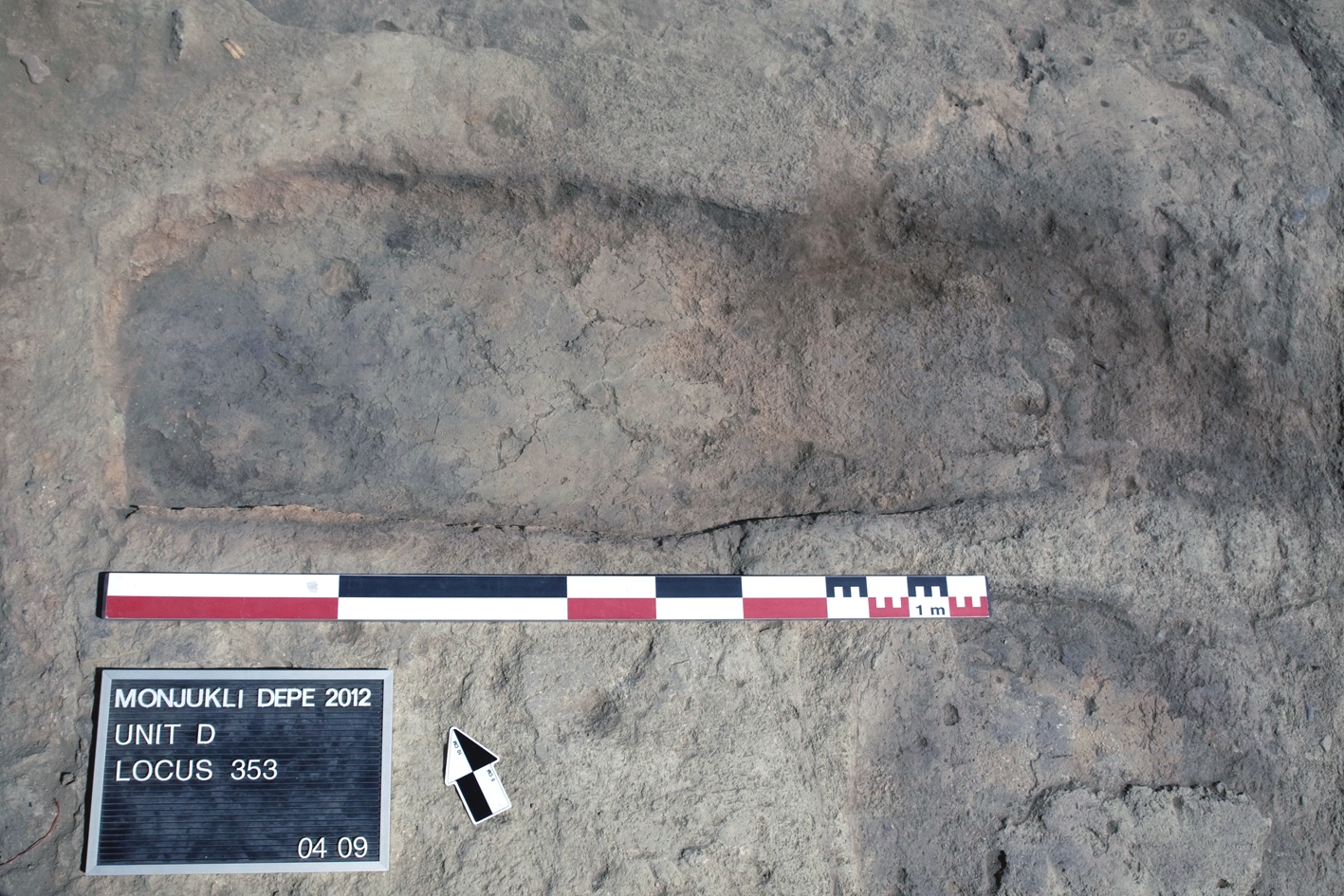Architecture
In his excavation report from 1972, O. Berdiev distinguished three building types as typical for the latest settlement phase at Monjukli Depe. Our new excavations have shown that this characterization does not take adequately into consideration individual phases of repair and maintenance that houses went through. Rather, buildings of the Aeneolithic settlement seem to have been based on a single, one-room house form that occasionally included annexes or interior (re)constructions.
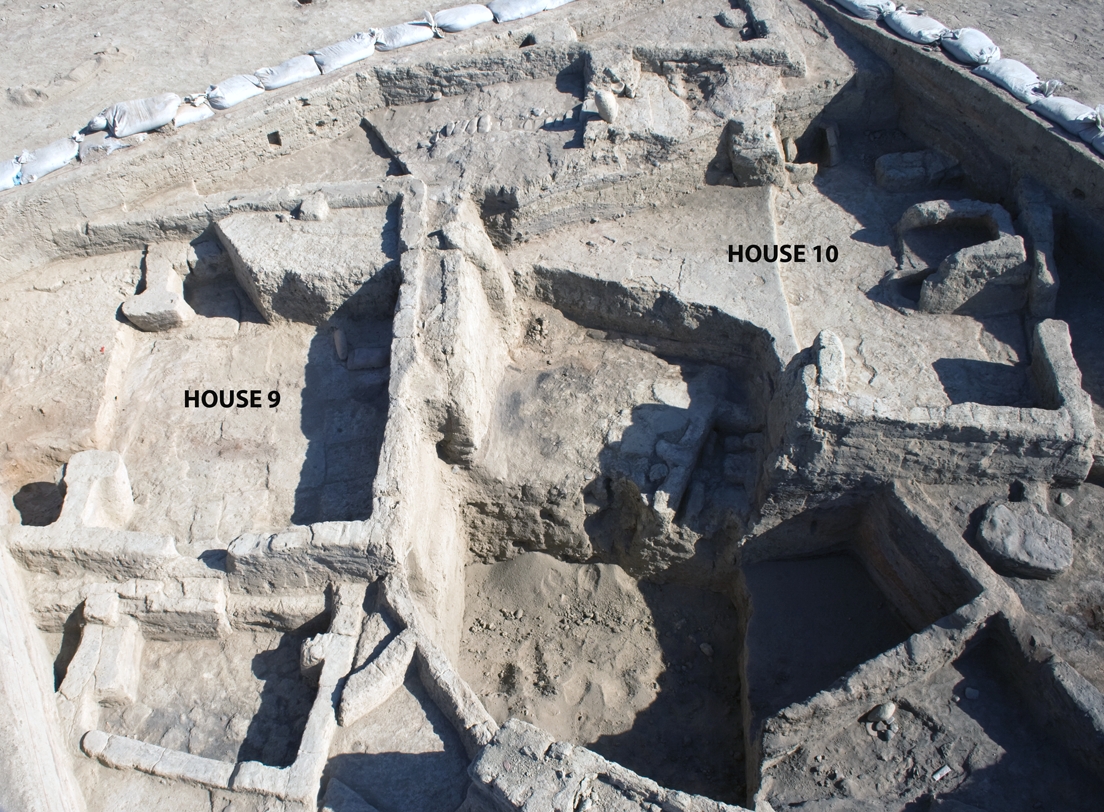
This standard house form was squarish and measured between 4 and 5 m on a side. It was divided internally into two halves, with the floor of the western half generally somewhat higher than the eastern section. A low step connected the opposing buttresses that extended into the interior of the room. On the basis of the form of these mud-brick buttresses, two building subtypes can be distinguished. In one case the buttresses are rectangular in plan view and are three bricks long and two bricks wide, in the other type the buttresses are T-shaped. Both the buttresses as well as the inner walls of the houses were covered with multiple thin layers of white or red plaster. In the 2013 excavation season, we found paintings <link> on one of these buttresses.
The entrance generally lay in the eastern, lower-lying portion of the house. In the case of one particularly well preserved building, this doorway was barely 0.60 m high, so that it would have been necessary to crawl into and out of the house. Up to now there is no evidence for an entry via the roof.
In the eastern section of the houses, there was often an array of installations, including semi-circular brick settings that constituted bins, mud benches of varying sizes, as well as complex, double-chambered ovens. This evidence suggests that activities that were bound to specific installations were limited to the lower half of the house where the entrance could also be found.
In contrast, the use of the back, usually western portion of the house tended to be more flexible. It may have been the area in which people slept. In two cases spindle whorls were found in the upper back portion of the house, as were grinding stones that were used to pulverize ocher. In other words, tasks were conducted in the back portion of the house that were not bound to specific places in the room through connection to fixed installations such as benches, ovens, bins, or the like.
In the course of the use-life of a house, the standard form might be changed through the construction of annexes or other sorts of modifications. Annexes generally consist of a single long, narrow room that was built up against one side of a house or that shared a common wall with it. In other cases, annexes took the form of small cell-like constructions that probably served as storage rooms.
If a house was temporarily abandoned, renovations often included substantial spatial modifications. This might involve the subdivision of the main room by means of a single added wall, as in the case of House 1, the construction of seven separate spaces through the addition of partition walls (House 3), or the demolition of an earlier wall (House 4). It can be assumed that the rate at which installations such as bins, benches, or fire installations were modified was even more rapid than in the case of building structures themselves.
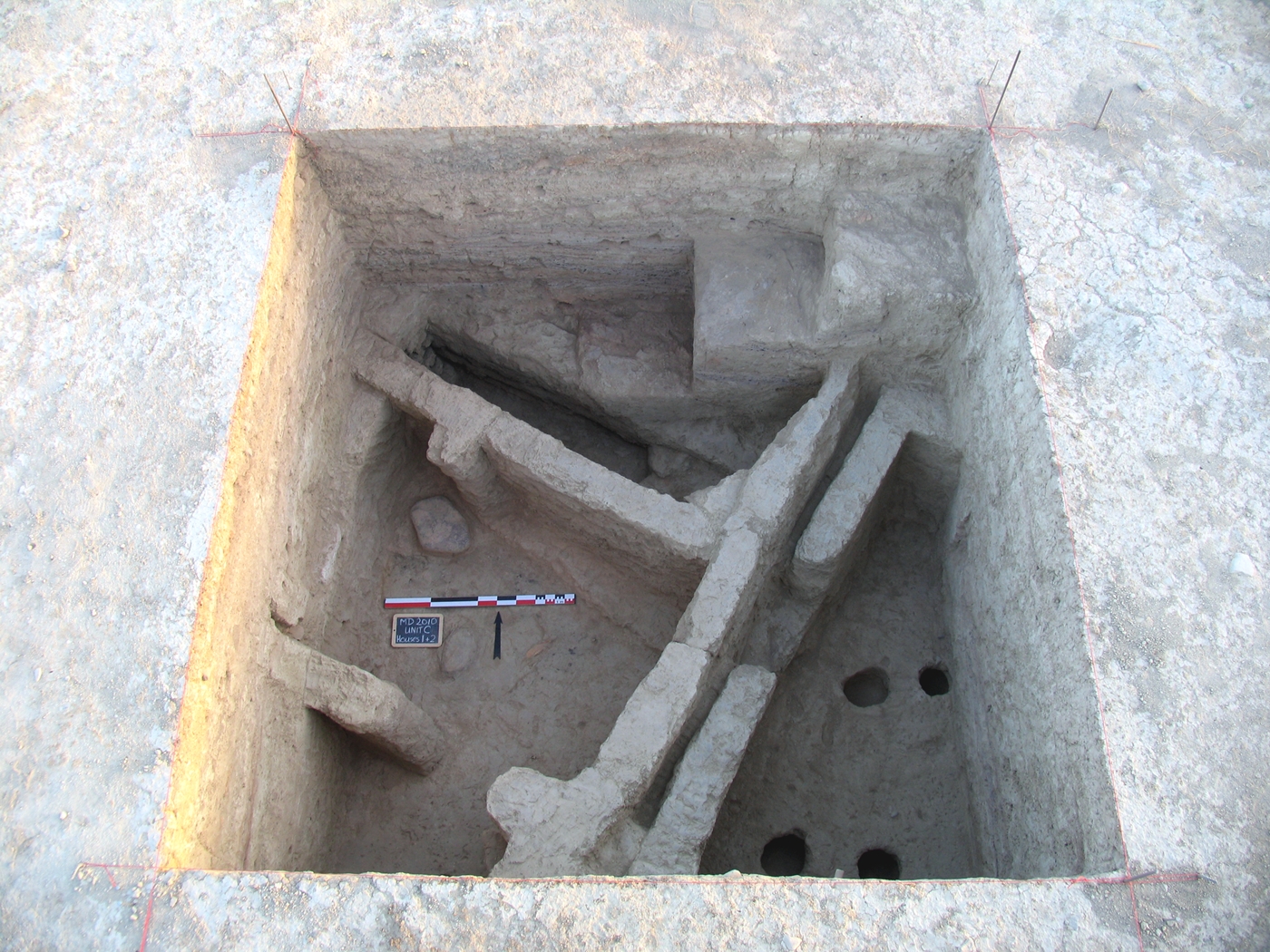 Portions of Houses 7 and 8. Note the pits dug into an early floor of House 8, perhaps for storage purposes. The closely spaced but nonetheless separate walls of the two houses – the southeastern wall of House 7 and the northwestern wall of House 8 – are a typical feature of the Aeneolithic building practices in Monjukli Depe.
Portions of Houses 7 and 8. Note the pits dug into an early floor of House 8, perhaps for storage purposes. The closely spaced but nonetheless separate walls of the two houses – the southeastern wall of House 7 and the northwestern wall of House 8 – are a typical feature of the Aeneolithic building practices in Monjukli Depe.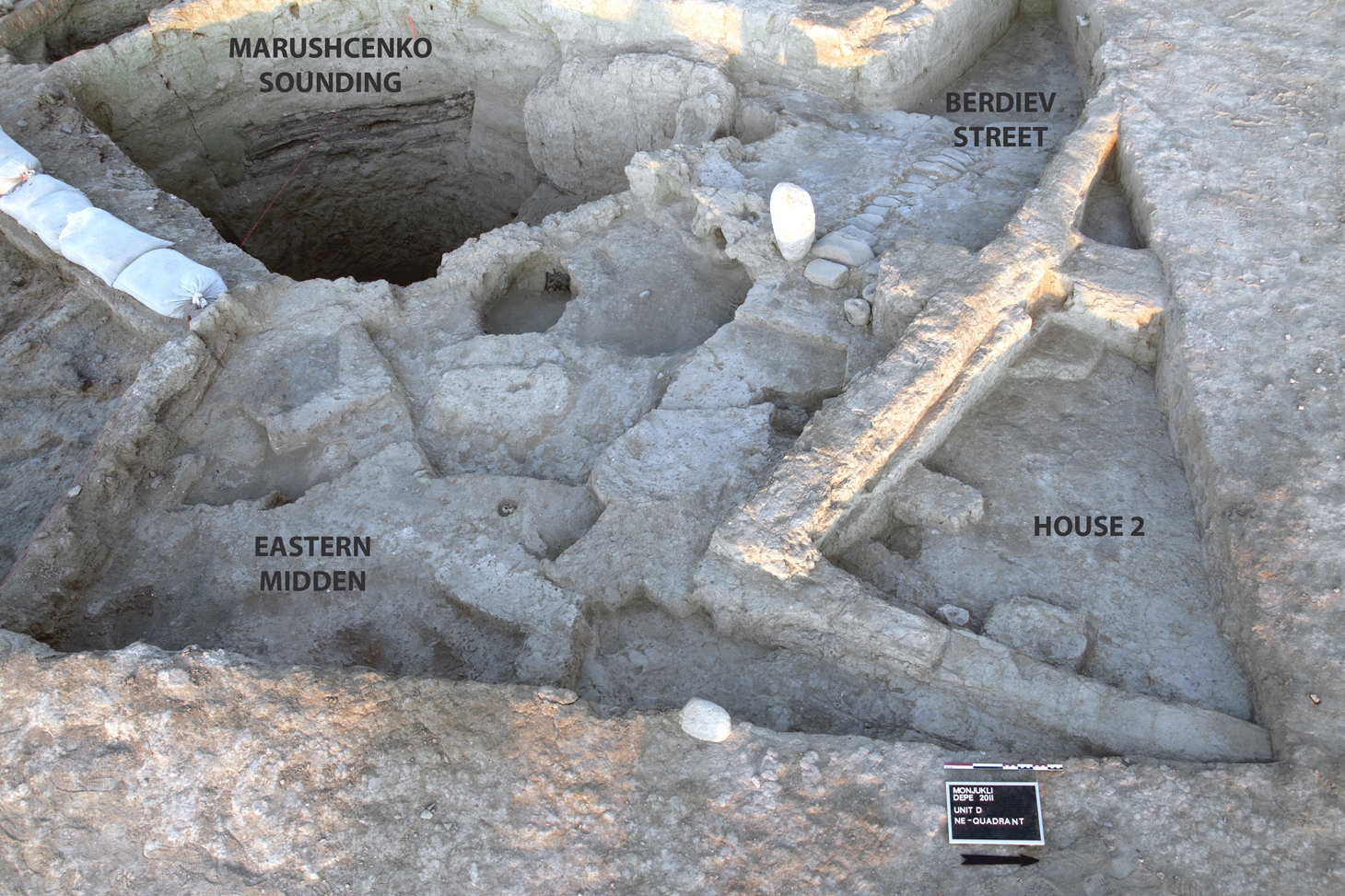 Juxtaposition of architecture and features in Unit D at the close of the 2011 excavation season. The paved section of Berdiev Street ended at Gate 1, marked by a large standing limestone boulder. On the opposite side of the gate is the Eastern Midden. House 2 borders directly on Berdiev Street to the north. The sounding excavated by A. Marushchenko in 1959 cut into the midden as well as into architecture to the south (left side of the photo).
Juxtaposition of architecture and features in Unit D at the close of the 2011 excavation season. The paved section of Berdiev Street ended at Gate 1, marked by a large standing limestone boulder. On the opposite side of the gate is the Eastern Midden. House 2 borders directly on Berdiev Street to the north. The sounding excavated by A. Marushchenko in 1959 cut into the midden as well as into architecture to the south (left side of the photo).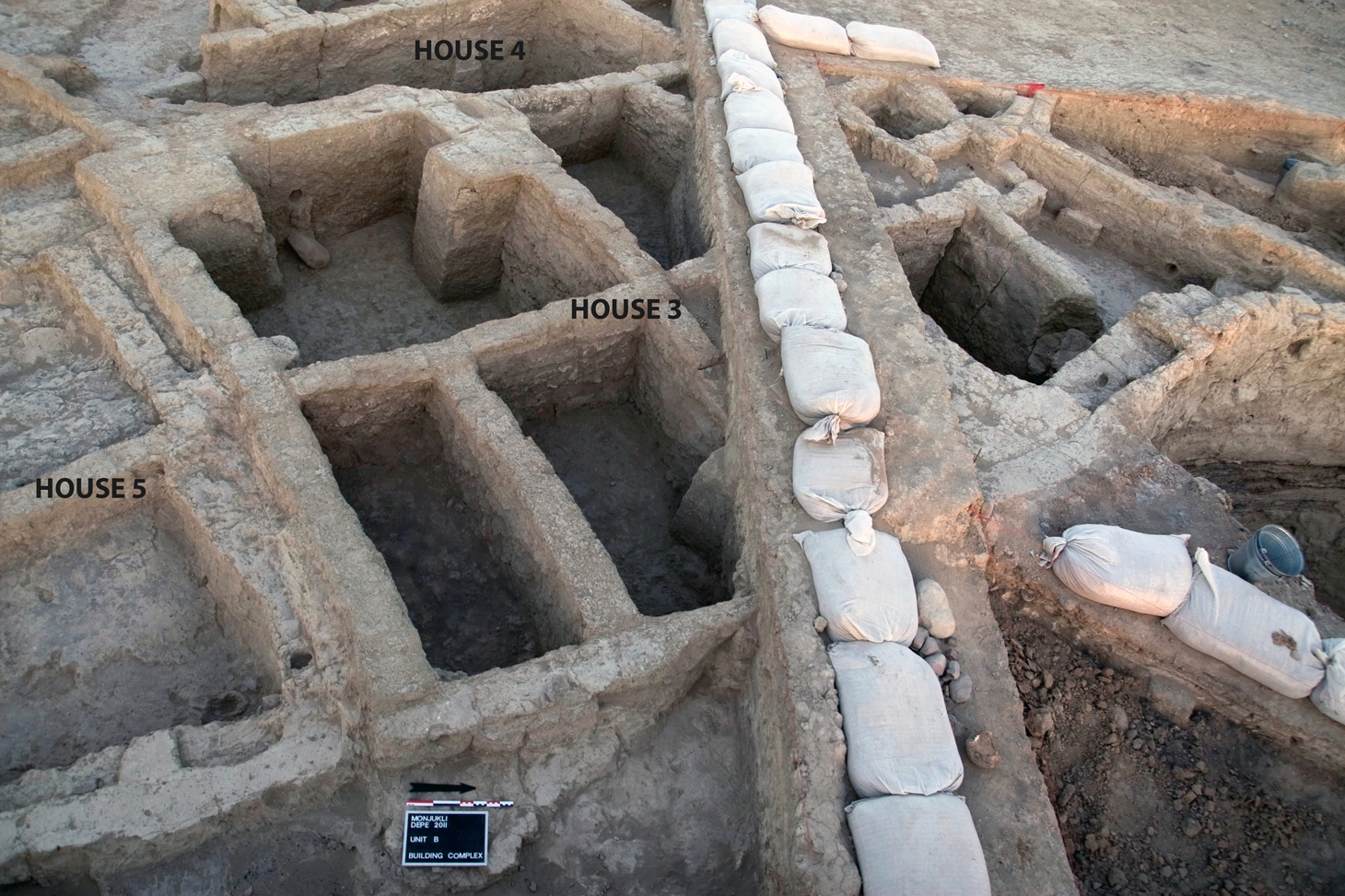 Overview of adjacent houses in Units B and D. Note that in the later phase of House 3, visible here, the original single room was divided into seven small cubicles by means of partition walls.
Overview of adjacent houses in Units B and D. Note that in the later phase of House 3, visible here, the original single room was divided into seven small cubicles by means of partition walls.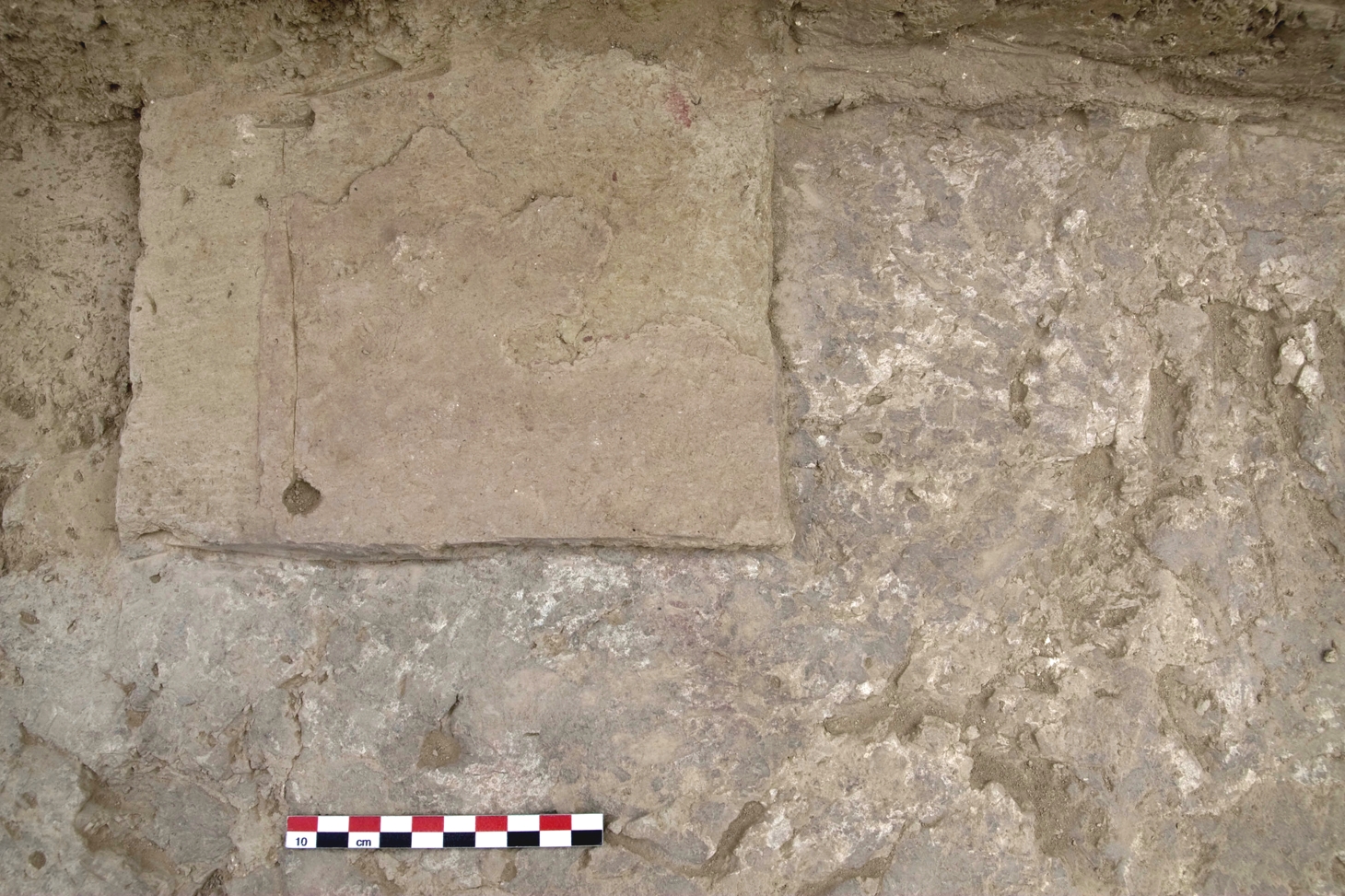 View of a plaster floor showing multiple replasterings. The latest one was red, whereas the earliest one visible here was plastered white.
View of a plaster floor showing multiple replasterings. The latest one was red, whereas the earliest one visible here was plastered white.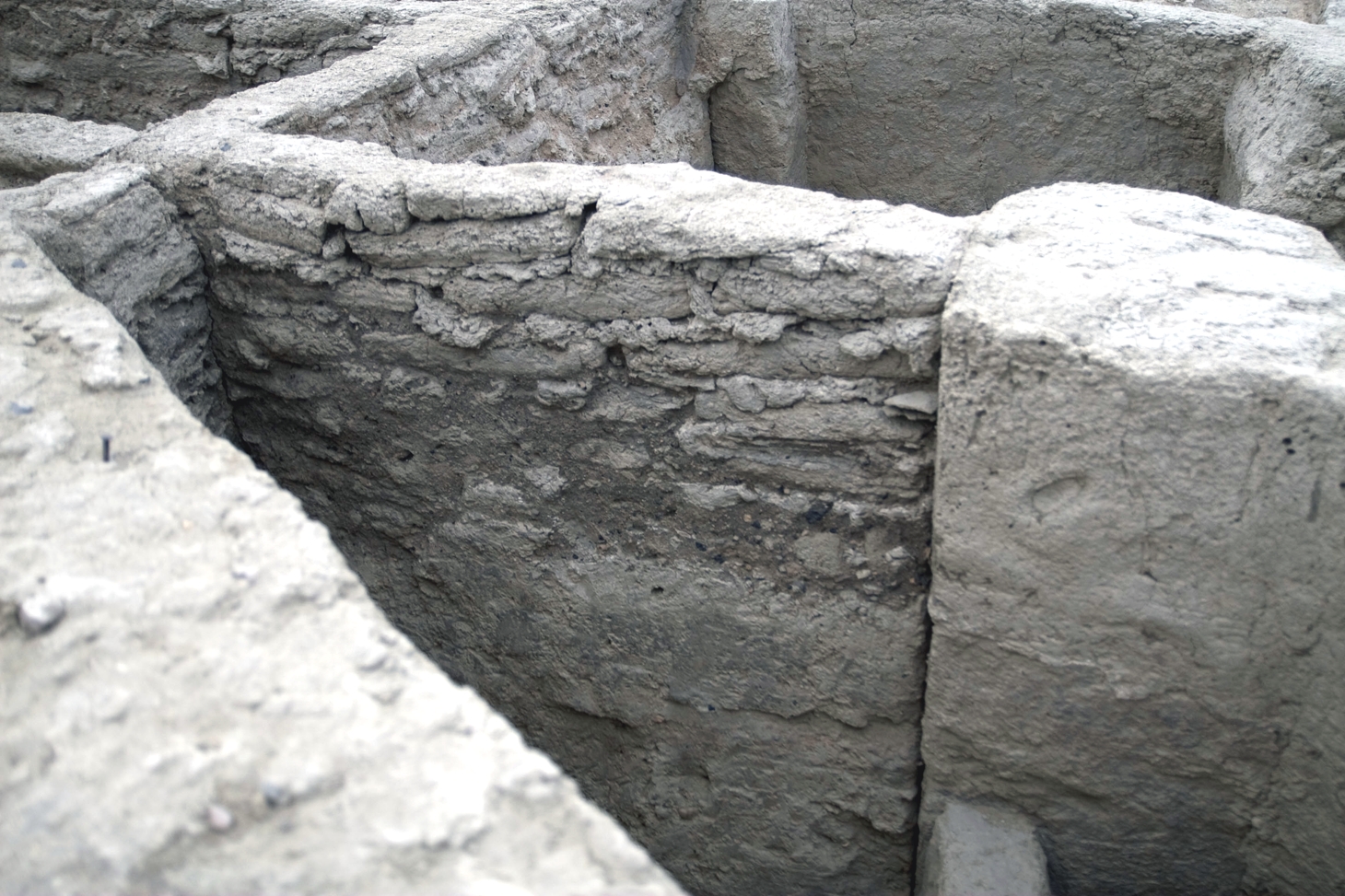 Partition walls added to House 3 in a later phase of its occupation. Unlike other house walls, these additions were left unplastered.
Partition walls added to House 3 in a later phase of its occupation. Unlike other house walls, these additions were left unplastered.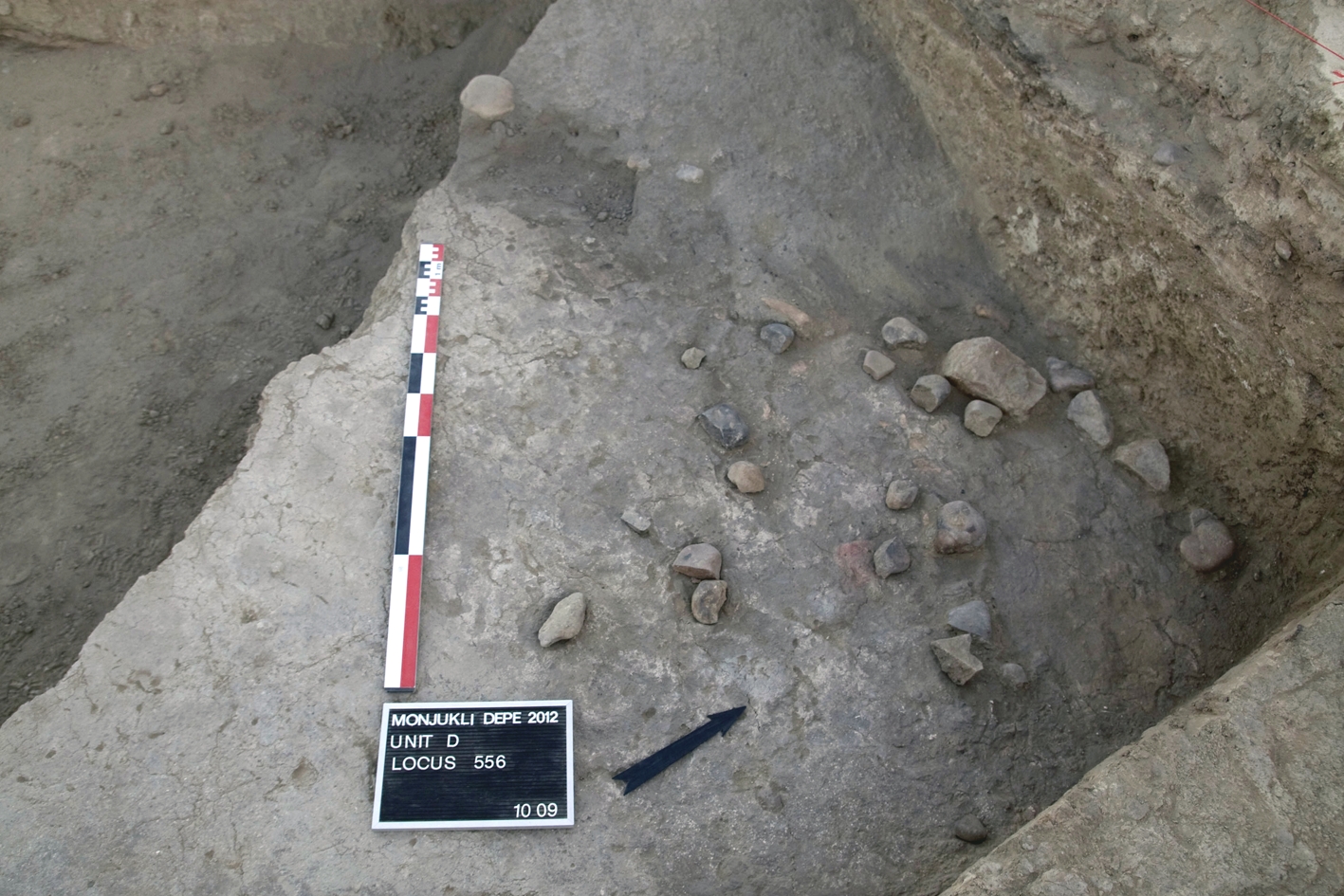 Stones scattered on the last floor in House 10. The practice of strewing stones on the floor prior to the abandonment of a house may have been part of a "closing ritual." It was attested in three of the excavated houses at Monjukli Depe.
Stones scattered on the last floor in House 10. The practice of strewing stones on the floor prior to the abandonment of a house may have been part of a "closing ritual." It was attested in three of the excavated houses at Monjukli Depe.
For further reading, see Heit in preparation; Egbers in Pollock et al. (eds.) 2019; Kubelková in Pollock et al. (eds.) 2019; Bernbeck et al. 2012.
