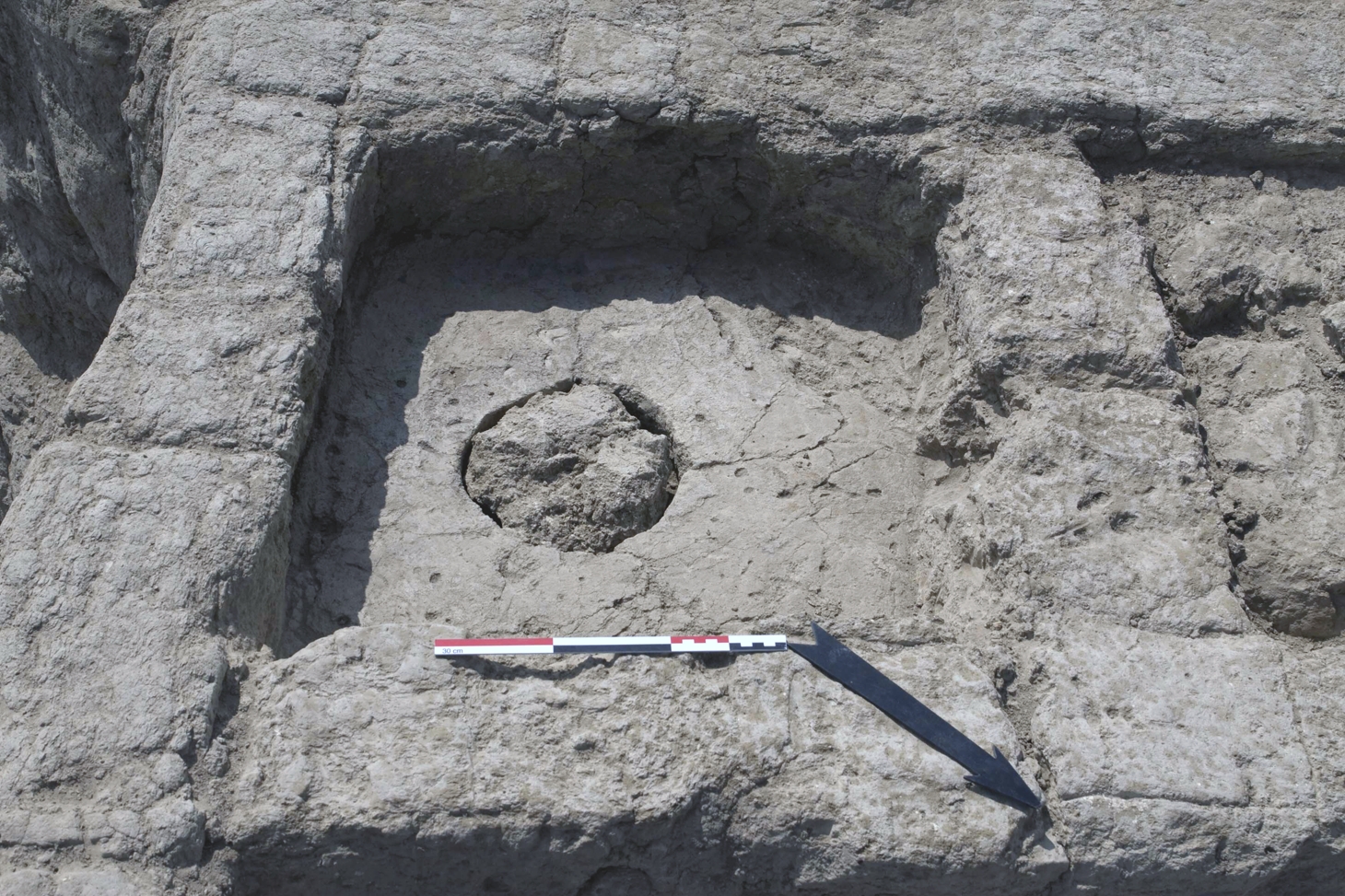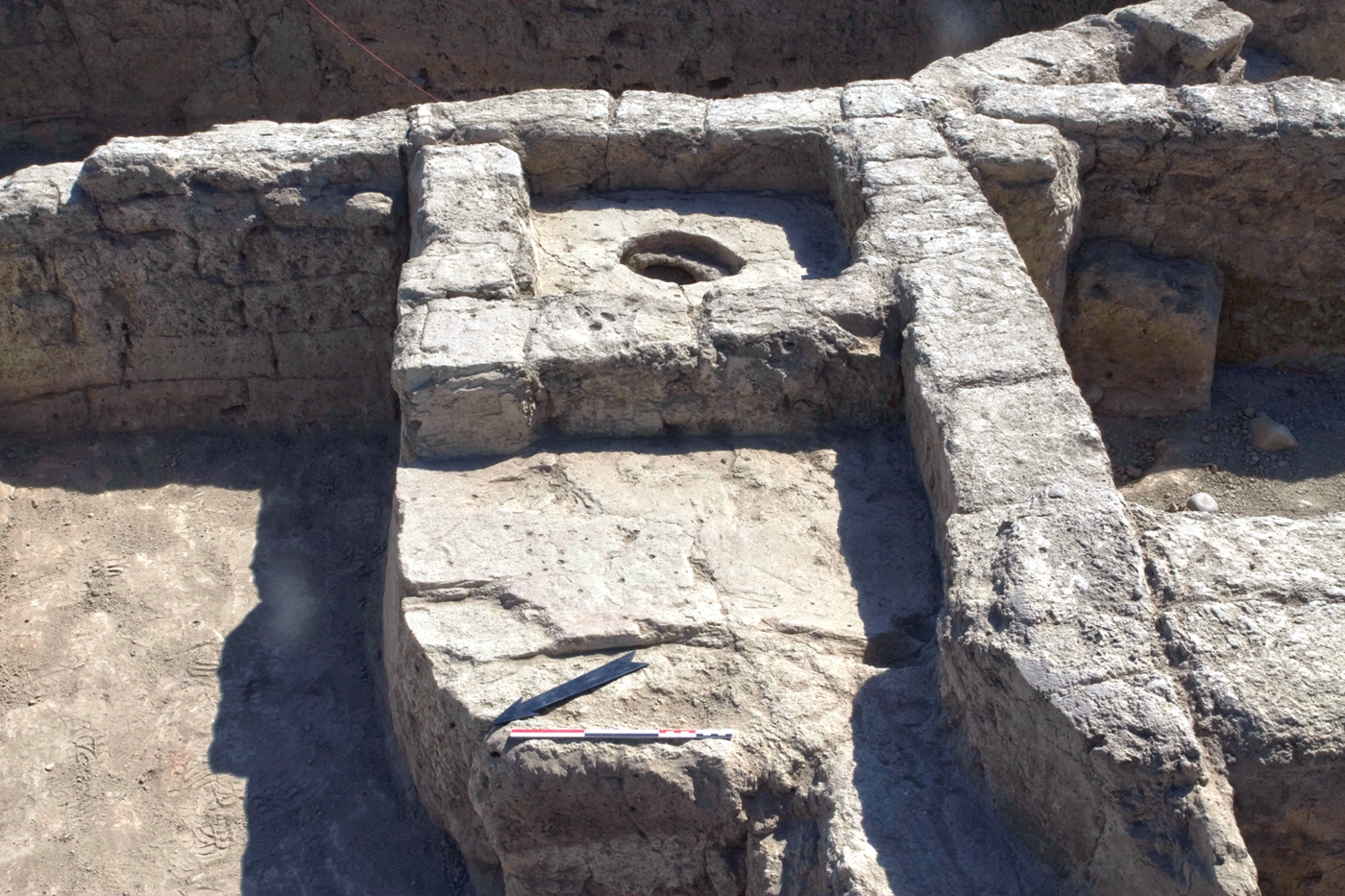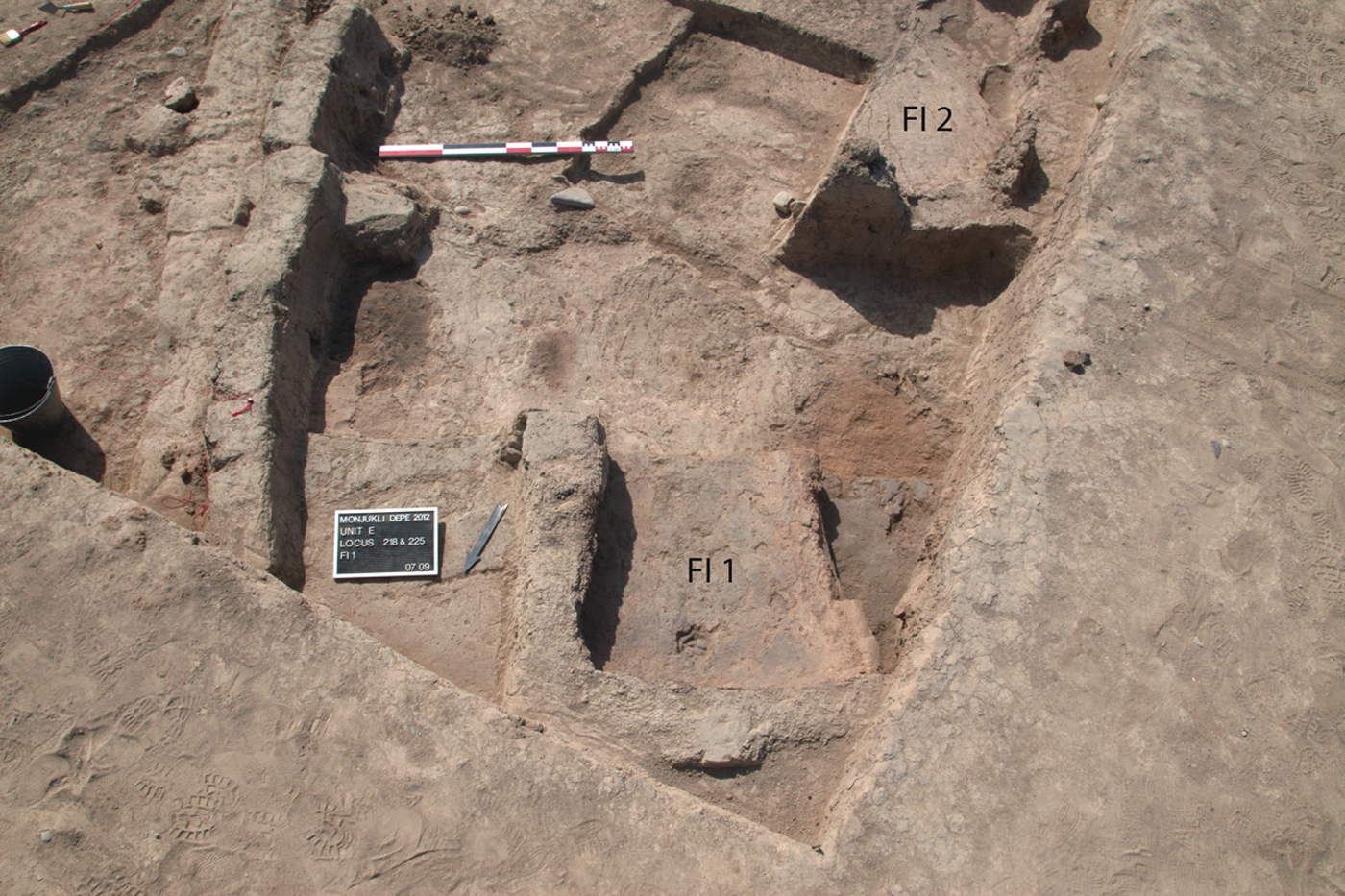Fire Installations
Alarge number of installations were encountered in the Aeneolithic levels of Monjukli Depe that were connected to the use of fire on an everyday basis. These installations can be distinguished in terms of their construction and location. Alongside large oval ovens that often exceed 1 m in diameter, we also found more or less rectangular installations with one or two chambers. Whereas the oval ovens were located exclusively in outdoor areas, the rectangular ovens were constructed both inside houses and in open spaces where they may have been used collectively, for example for baking. There is no evidence for pottery kilns or furnaces for metal-working.
In addition to ovens there are numerous informal hearths and fireplaces both inside and outside houses as well as in abandoned buildings. One house was outfitted with a chimney that may have been used for smoking foods. Generally, houses contained between one and three fire installations that presumably fulfilled different functions.
In the Neolithic levels only four fire installations have so far been documented. However, ashy lenses, charcoal, and burnt stones indicate that the inhabitants engaged with fire on a regular basis.
The variability of the fire installations indicates that the people living in the village at Monjukli Depe had acquired a considerable know-how in terms of their dealings with fire. In the case of double-chambered ovens, one compartment was used to stoke the fire or as a place to preserve the glowing coals, while food could be prepared, dried, or roasted in the other one. Indirect evidence for handling fire can be found in the immense quantities of ash that we encountered in large middens and in the ruins of houses as well as in the form of numerous burnt stones.
For further reading, see Schönicke in Pollock et al. (eds.) 2019.
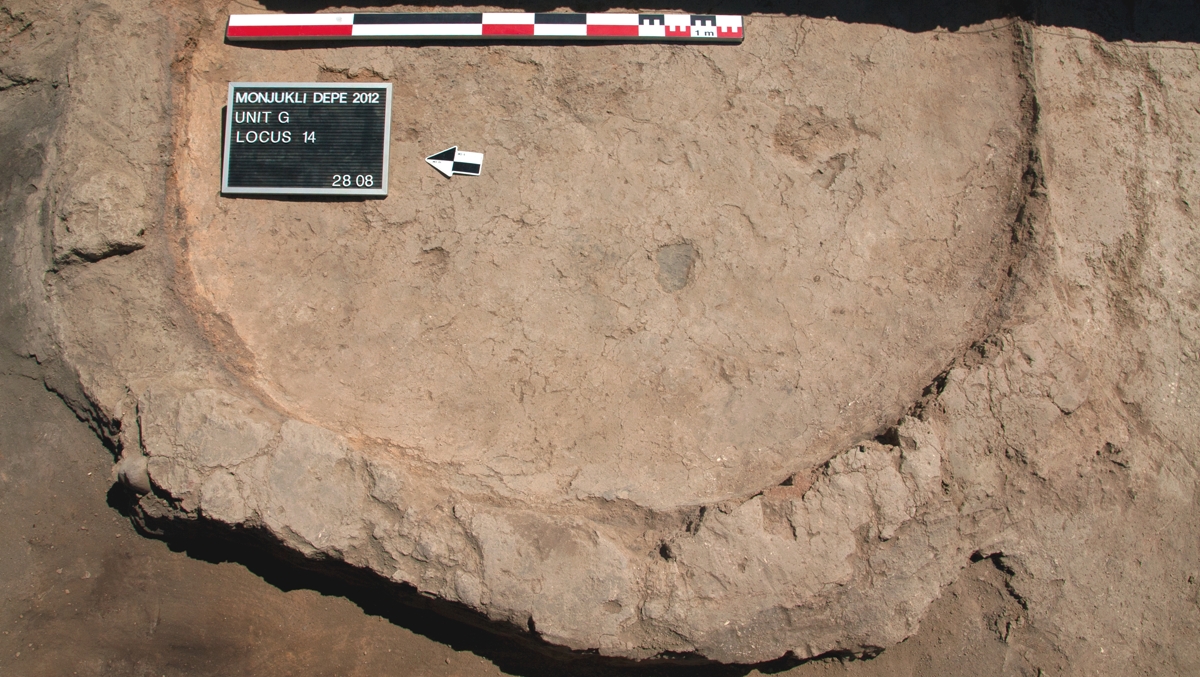 Large circular oven, FI 38, located in an outdoor area, the so-called Central Midden. There was no ash in the oven when found, and it must have been cleaned after its final use.
Large circular oven, FI 38, located in an outdoor area, the so-called Central Midden. There was no ash in the oven when found, and it must have been cleaned after its final use.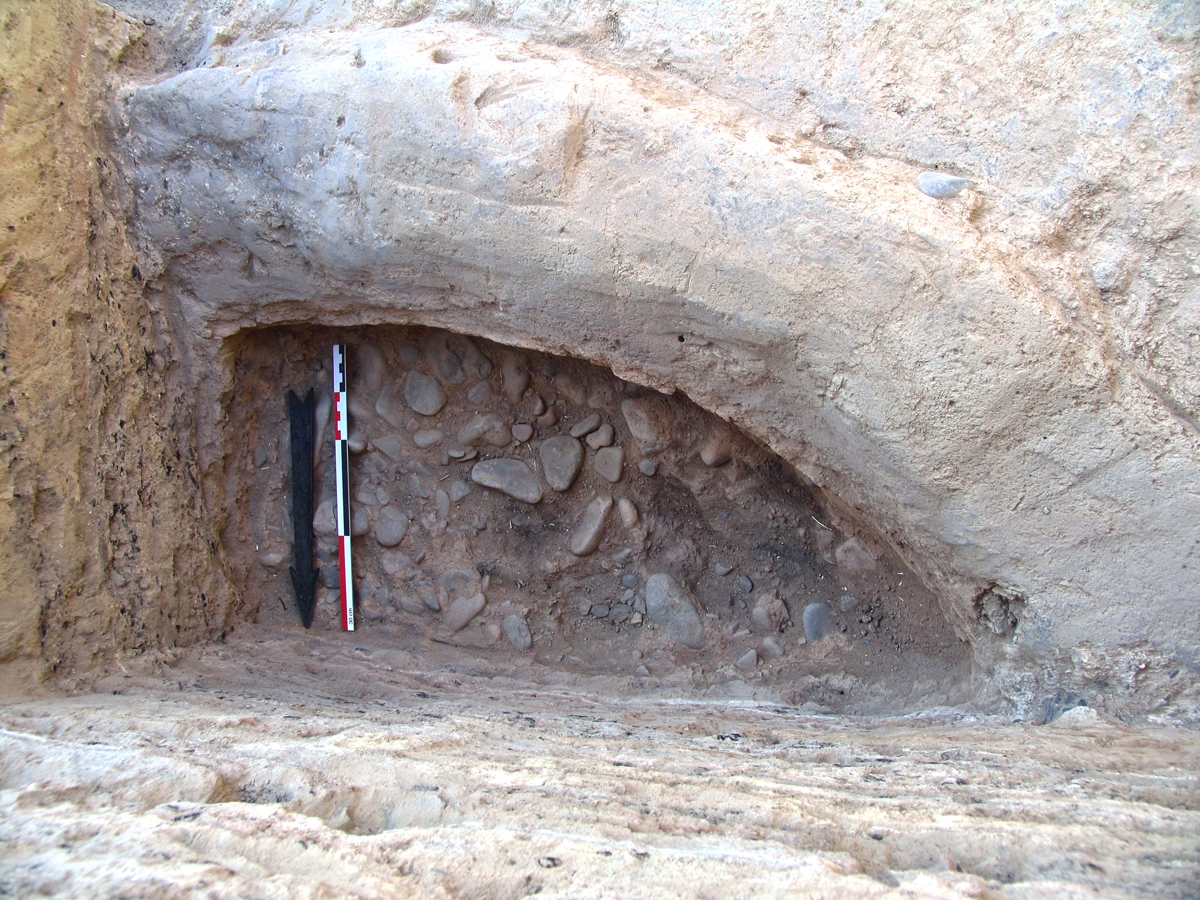 A portion of a large circular hearth, FI 5, outside Houses 7 and 8. The dense pebble layer visible here lay underneath a red burnt clay floor.
A portion of a large circular hearth, FI 5, outside Houses 7 and 8. The dense pebble layer visible here lay underneath a red burnt clay floor.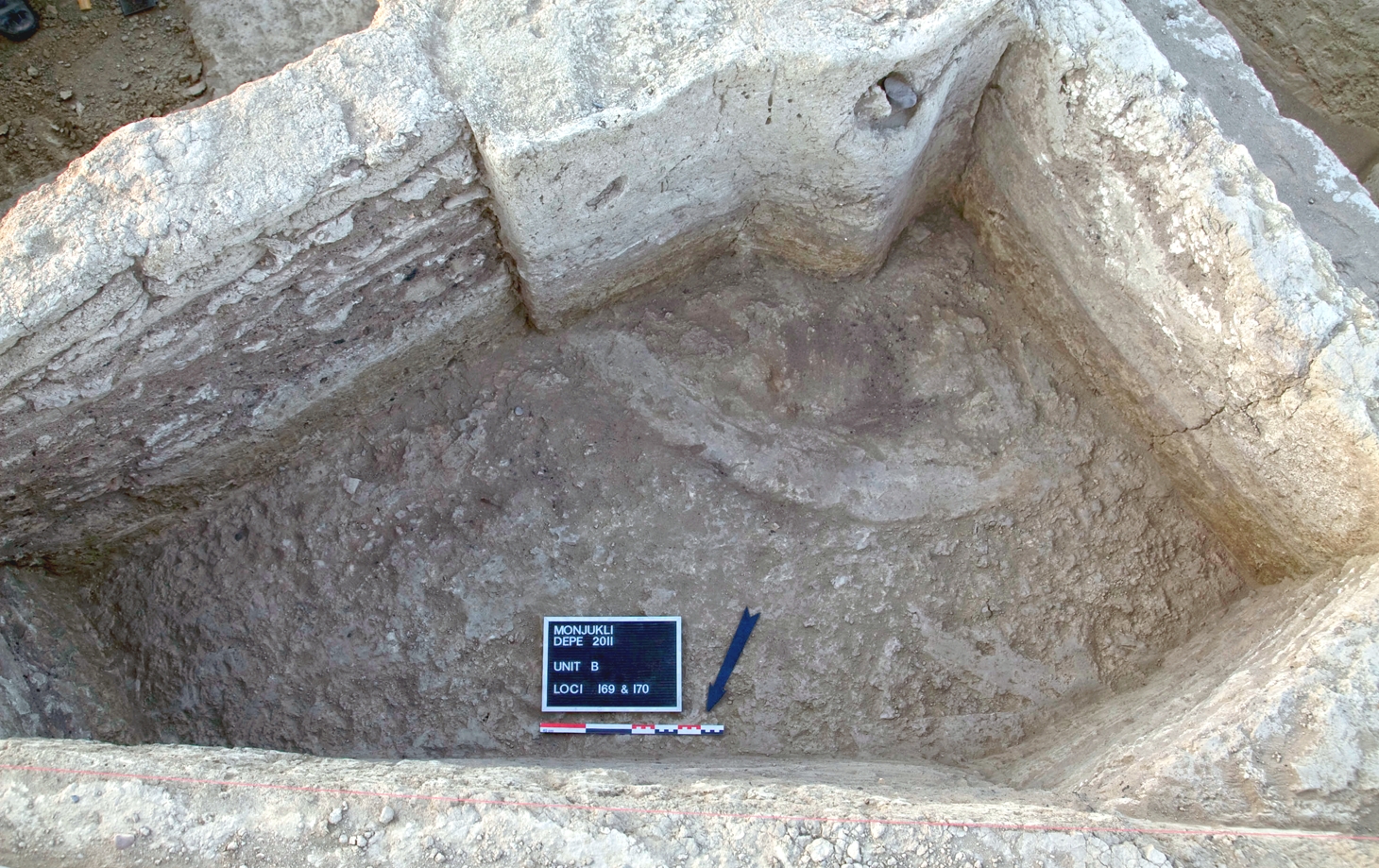 An unusual, chimney-like structure, FI 17, constructed up against a buttress in House 3. The chimney was most likely in use in a brief phase of abandonment before the house was renovated and partition walls added.
An unusual, chimney-like structure, FI 17, constructed up against a buttress in House 3. The chimney was most likely in use in a brief phase of abandonment before the house was renovated and partition walls added.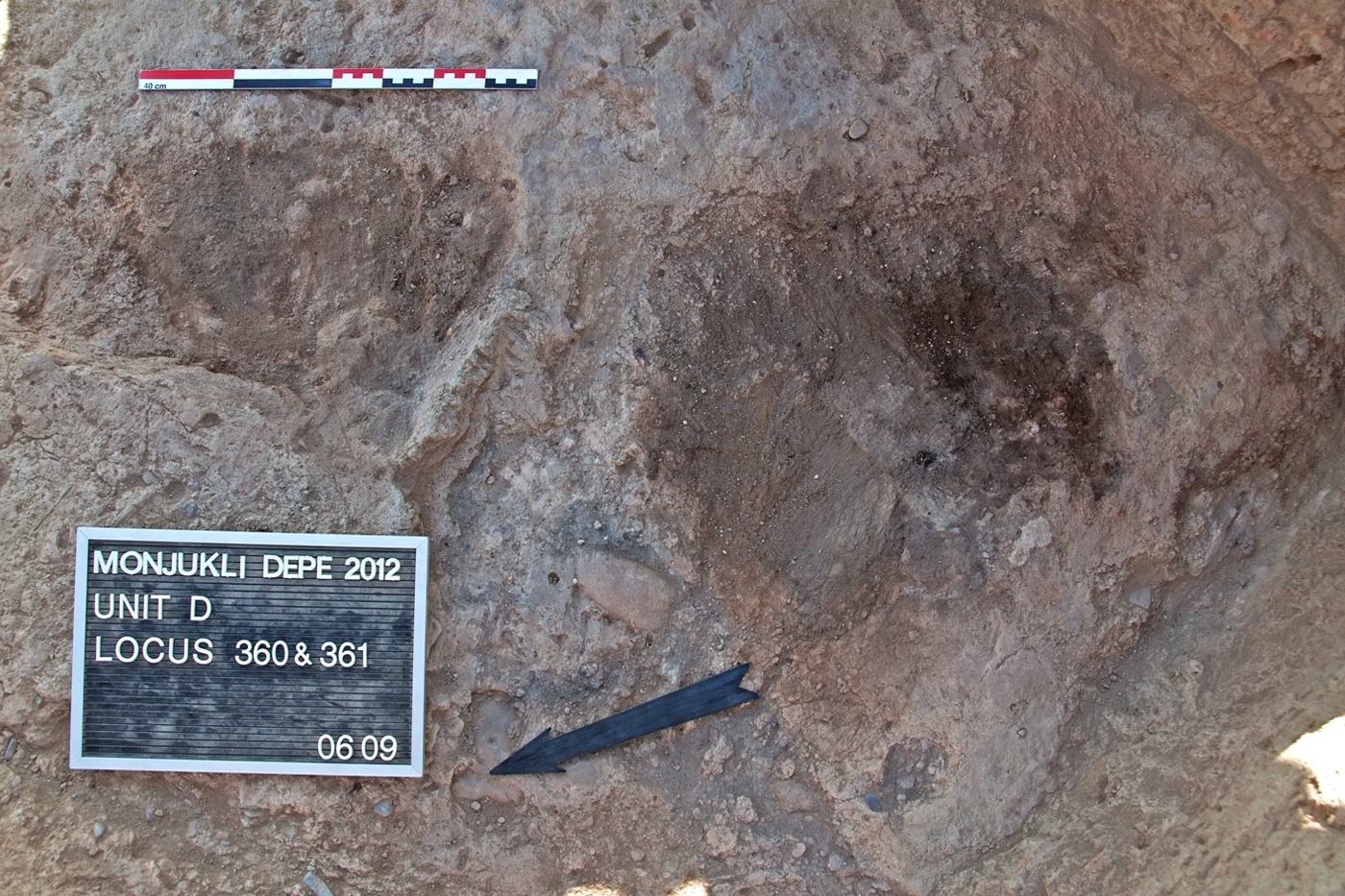 Two small fireplaces, FI 27 and 28, recognizable by their ashy fill. They were located in an outdoor space between Houses 3 and 9.
Two small fireplaces, FI 27 and 28, recognizable by their ashy fill. They were located in an outdoor space between Houses 3 and 9.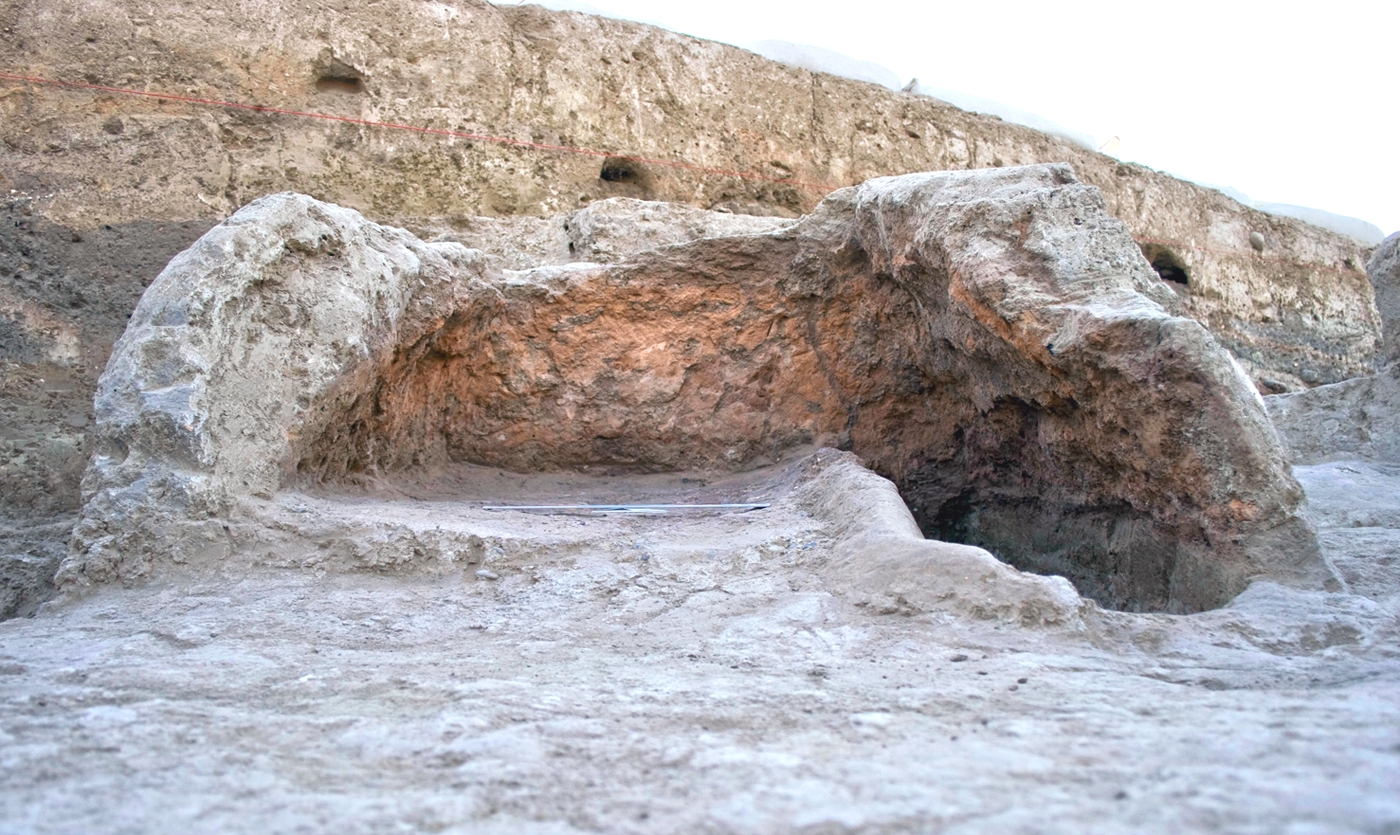 A double-chambered oven, FI 44, in House 10. The narrower chamber was set lower than the other one and extended somewhat further into the room interior. It was probably used for the ash and the embers, whereas the actual baking occurred in the higher, wider chamber.
A double-chambered oven, FI 44, in House 10. The narrower chamber was set lower than the other one and extended somewhat further into the room interior. It was probably used for the ash and the embers, whereas the actual baking occurred in the higher, wider chamber.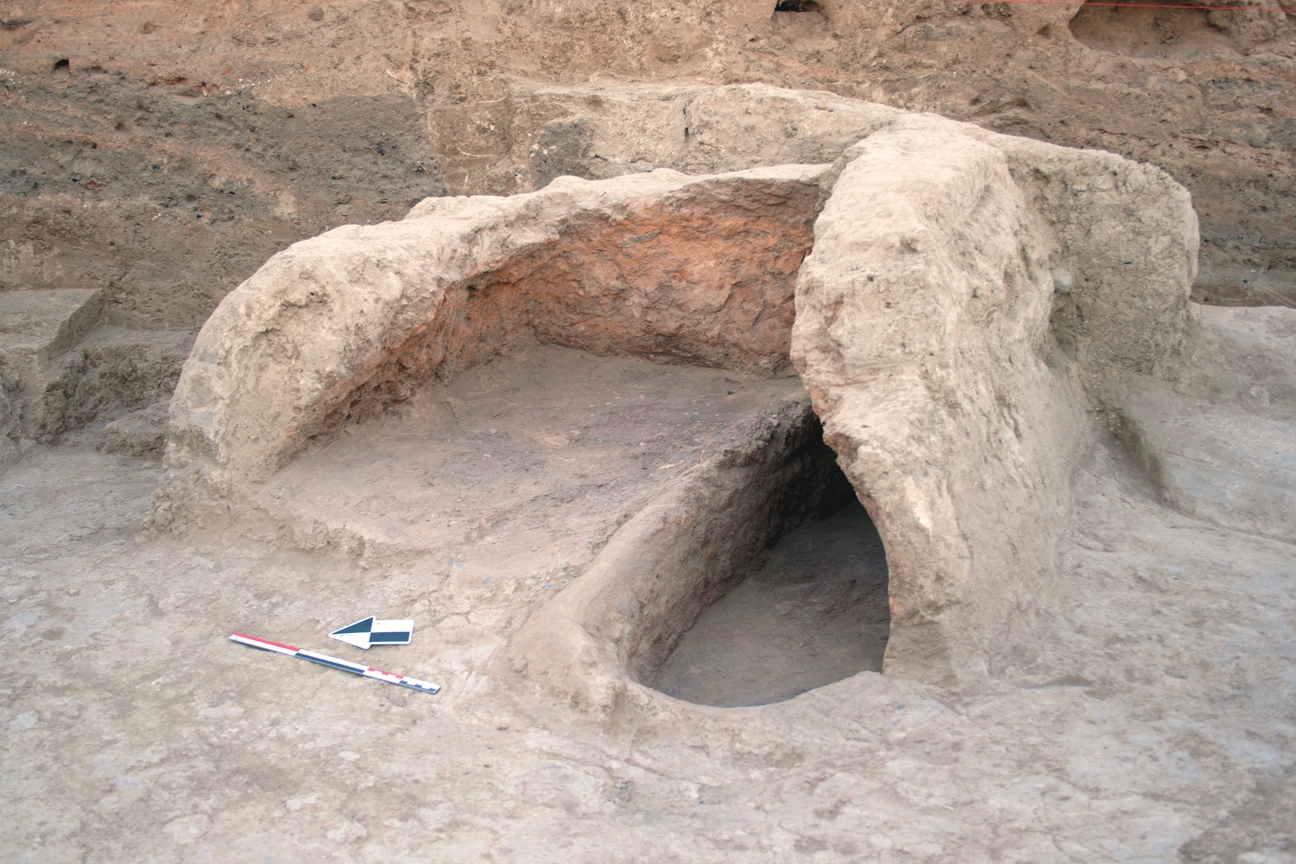 A double-chambered oven, FI 44, in House 10. It was located immediately next to the entrance to the house, partially visible to the right of the oven at the edge of the photo.
A double-chambered oven, FI 44, in House 10. It was located immediately next to the entrance to the house, partially visible to the right of the oven at the edge of the photo.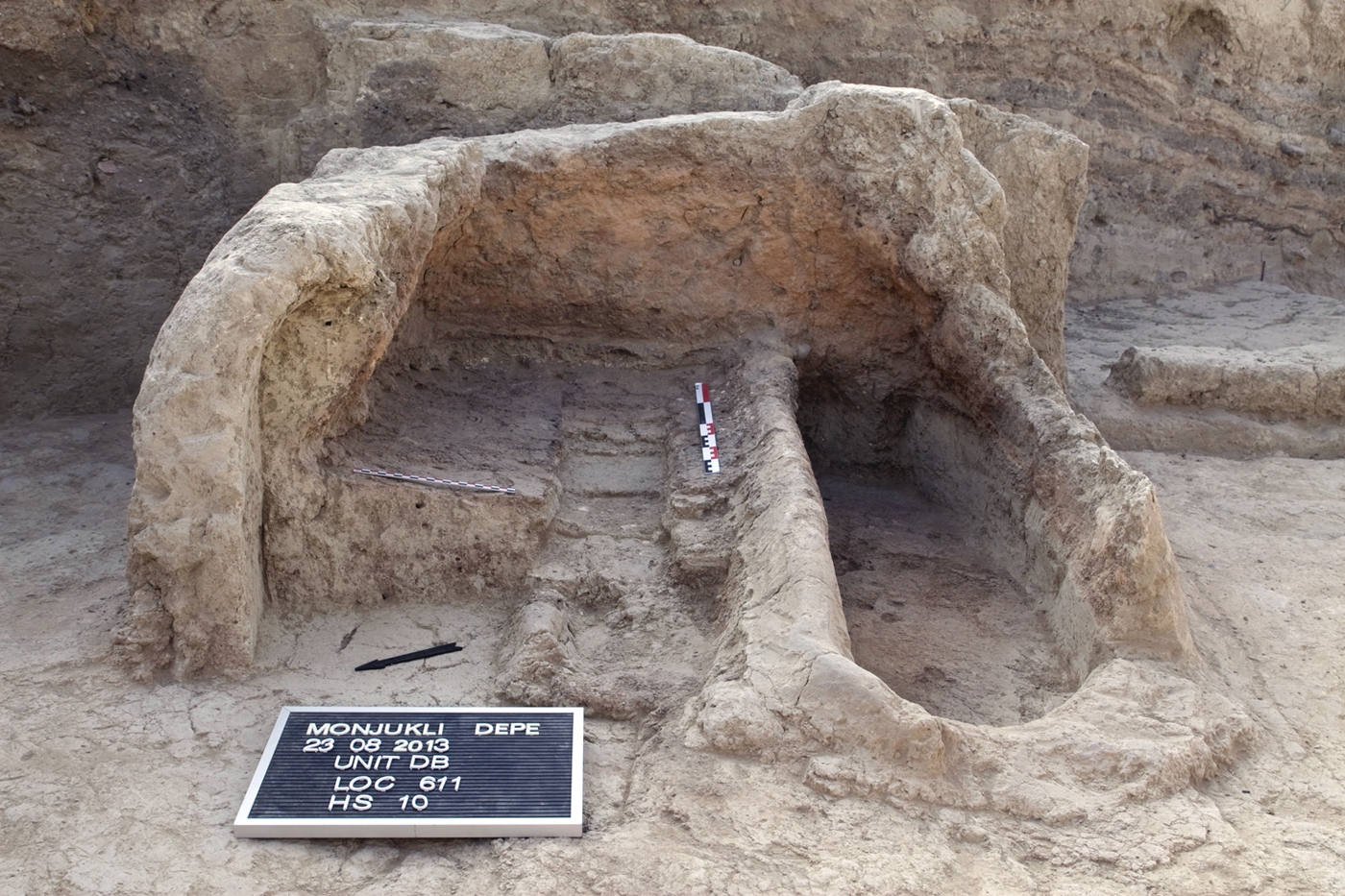 The double-chambered oven, FI 44, in House 10. The floor of the larger chamber was replastered multiple times; underneath the lowest one was a layer of pebbles.
The double-chambered oven, FI 44, in House 10. The floor of the larger chamber was replastered multiple times; underneath the lowest one was a layer of pebbles.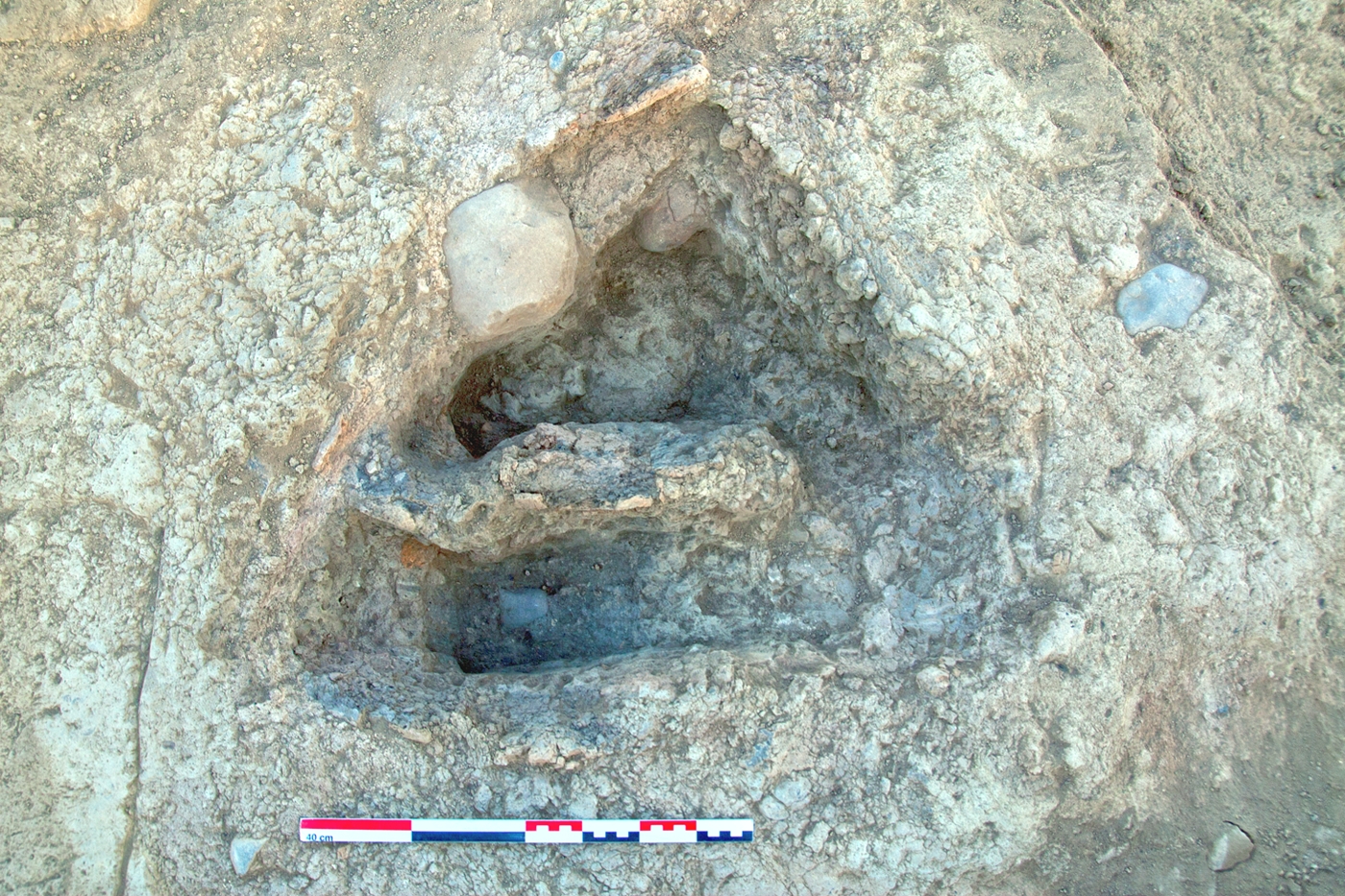 A small, double-chambered oven or hearth, FI 37. It was situated in a narrow corridor between buildings.
A small, double-chambered oven or hearth, FI 37. It was situated in a narrow corridor between buildings.
